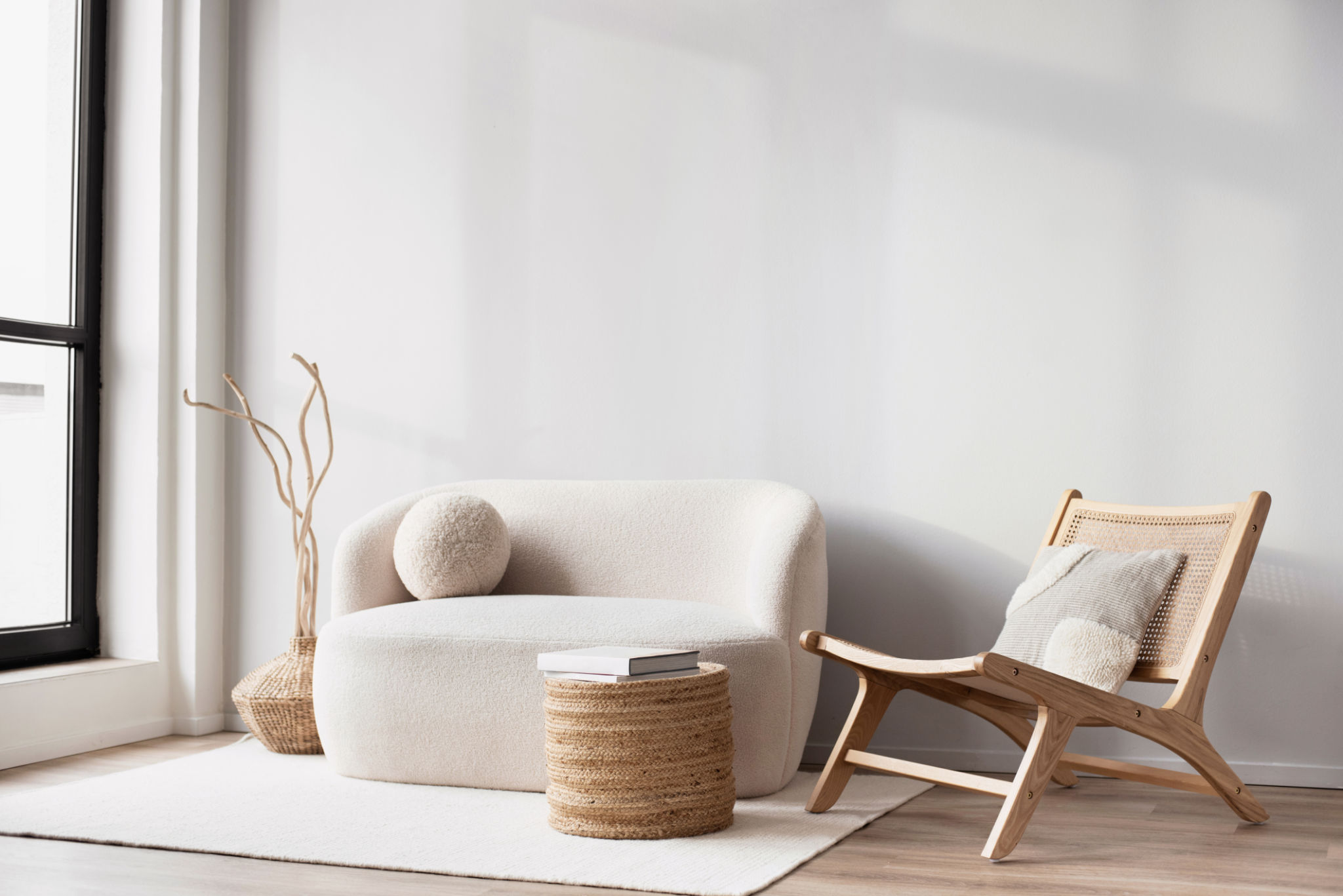Expert Tips for Maximizing Space in Modern Prefabricated Homes
Understanding the Basics of Prefabricated Homes
Prefabricated homes have become increasingly popular due to their affordability, sustainability, and modern designs. These homes are built in sections within a factory and then transported to the site for assembly. While they offer numerous advantages, one common challenge is the limited space. Fortunately, with the right strategies, you can make the most of every square foot in your prefabricated home.
Maximizing space in a prefabricated home requires thoughtful planning and strategic design choices. By focusing on multifunctional furniture, clever storage solutions, and efficient layouts, you can create a comfortable and spacious living environment that meets all your needs.

Incorporating Multifunctional Furniture
Investing in multifunctional furniture is a smart way to maximize space in any small home. Consider options like sofa beds, extendable dining tables, or wall-mounted desks. These pieces serve dual purposes, allowing you to make the most of your available space without compromising on style or comfort.
Another clever solution is to use furniture with hidden storage compartments. Ottomans, benches, and beds with built-in storage provide additional space for storing items like blankets, books, or seasonal clothing. This approach not only saves space but also keeps your home organized and clutter-free.
Designing with an Open Floor Plan
Open floor plans are a hallmark of modern prefabricated homes. By minimizing walls and partitions, these layouts create a sense of spaciousness and flow. An open concept design allows natural light to fill the space, making it feel larger and more inviting.

When designing an open floor plan, consider the placement of furniture to define different zones within the space. Use rugs, lighting, or furniture arrangements to delineate areas like the living room, dining area, and kitchen. This setup maximizes space while maintaining an airy atmosphere.
Utilizing Vertical Space
In a prefabricated home, vertical space is often an underutilized asset. By incorporating shelving units, tall cabinets, or wall-mounted storage solutions, you can take advantage of the height of your rooms. This approach provides ample storage without taking up valuable floor space.
Consider installing floor-to-ceiling bookcases or using vertical garden systems to bring greenery into your home. These solutions not only add functionality but also enhance the aesthetic appeal of your living space.

Smart Storage Solutions
Effective storage solutions are essential for maximizing space in a prefabricated home. Built-in storage options such as drawers under stairs or custom cabinetry can make a significant difference. Additionally, using baskets, bins, or organizers inside cabinets and closets helps keep items neatly arranged and easily accessible.
Another tip is to keep frequently used items within easy reach while storing seasonal or less-used items in higher or lower areas. This method ensures that your living space remains tidy and functional without unnecessary clutter.
Clever Design Elements
Incorporating clever design elements can further enhance the functionality and appearance of your prefabricated home. For instance, using mirrors strategically can reflect light and create an illusion of more space. Opt for lighter color palettes to brighten rooms and make them appear more expansive.
Additionally, choosing furniture with sleek lines and minimalistic designs helps maintain a clean and open look, avoiding any sense of overcrowding or constriction within your living environment.

By following these expert tips for maximizing space in modern prefabricated homes, you can create an efficient and stylish living area that meets all your needs while embodying modern design principles. With thoughtful planning and creative solutions, your prefabricated home can offer both comfort and functionality in every corner.